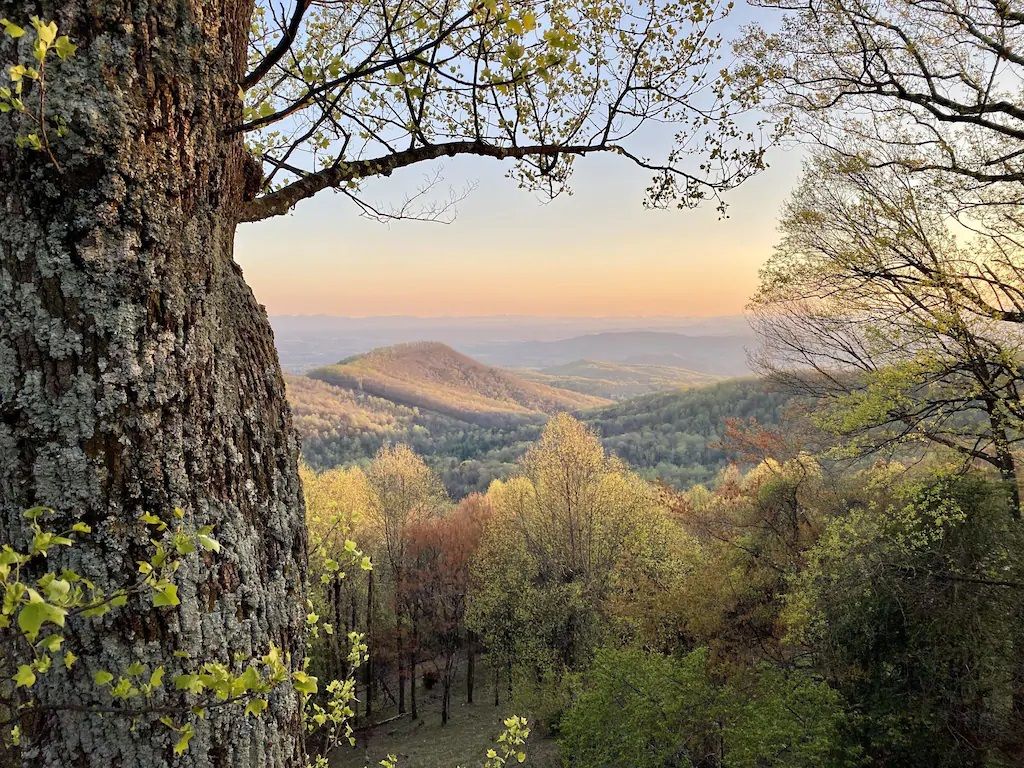About Property
- Home
- About Property

4000 sq. ft. rustic mountain home with 6 bedrooms, 5.5 baths. Sleeps 17 or more
Spacious mountain home, 300 feet from the Eastern Continental Divide, designed and built by Civil Engineer - General Contractor owner. Planned from the outset for comfortable living, gracious entertaining and looking out at the world! Spellbinding views from almost all of the 11 rooms. Main view deck is 80 feet wide. Other view decks on upper and lower levels.
Main Floor - welcoming Foyer has vaulted ceiling and Powder Room. Great Room boasts corner stone fireplace, hardwood floor, high beam and deck ceiling, towering glass wall for viewing exquisite sunrises, sunsets, and mountain ranges that let your eyes roam past Grandfather Mountain into Tennessee. Fully equipped Kitchen with gas range and separate electric oven joins Dining Room with patio doors to View Deck. Master Suite One has vaulted beam and deck ceiling, King size bed, hardwood floor, view deck, bath with double vanity, two person Jacuzzi Tub, large glass block and tile shower, and laundry. At the opposite end of this 110 foot long home is Master Suite Two, a huge bedroom with panoramic glass that overlooks the valley and mountains, walk in closet, new bath including double granite top vanity, and big glass block and tile shower with large picture window and view. PLEASE NOTE THAT THIS BEDROOM SUITE IS WHEELCHAIR ACCESSIBLE DIRECTLY FROM THE GARAGE WITH NO STEPS OR RAMPS INVOLVED! The only problem is having a 24" wide door to bathroom.
Second Floor has bedroom with queen size bed, patio door to private view deck, small bedroom with 80 inch long trundle bed that sleeps 2, bath, and balcony lounge overlooking great room and mountains beyond. In the balcony lounge where the kids get together is the big 5th TV reserved for their DVD's. Update! Now there is a little 'Secret Room' for the tots - a special, built-in Playhouse adjoining the balcony. It has been highly praised by our most recent family guests.
Ground Floor has Master Suite Three with 2 Bunkbeds(both with fulls down and one trundle under) looking through a 20 foot wide wall with floor to ceiling glass overlooking the valley and mountains, full bath, plus another bedroom with queen bed, patio door to view deck, large bath and closet, also there is a large room with lots of glass for view, deck, wet bar, new 5x9 ping pong table & accessories, board games, puzzles, etc. and 5 ft. swing on view deck.
Extensive professional landscaping with mountainside timbered multi-levels and many steps. Golf tee from which you can hit the longest drive of your life! Hanging out in our yard is a lot of fun. Fire pit with firewood, kindling, seating, skewers provided.
We have had several small weddings here approx. 25-40 people, inside, on the deck, and in the yard, all with the mountain view for pictures. We had one young lady receive her engagement ring on our deck.
